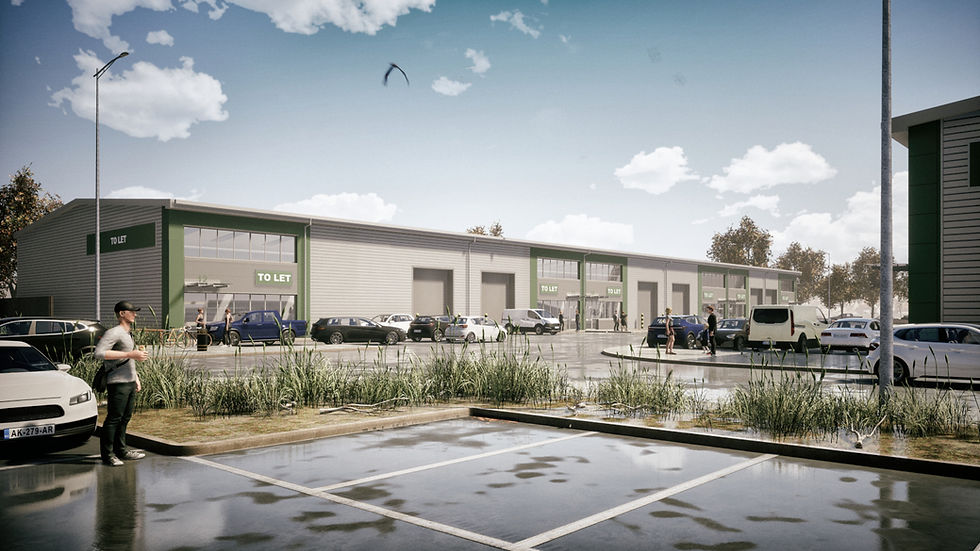CG Visualisation at Saunders: Part 1
- saundersarchitects
- Aug 5, 2021
- 3 min read
Updated: Sep 14, 2021
A strong image can speak volumes. We have worked hard to develop our own visual style with atmosphere and those extra little details, often overlooked, which elevate a CG render to a strong visual.
Part 1 looks at how we put together our images.

We often begin by thinking about the graphic representation that would be suitable for the project, specifically, the audience, and ask these questions:
1. Is it suitable for the Client and how they need to use it?
Will the Client be able to easily use the imagery for marketing or PR? We normally produce images in landscape format, but that may not necessarily translate to social media. For example, due to mobile and tablet screen formats, and the image sizes and aspect ratios used on certain social media platforms, it may be necessary to produce square or portrait orientation. This affects the views, environment, and in some respects the amount of modelling done. We also produce 360 panoramic images which can be viewed through VR headsets.
2. Is it suitable for the context of the site?
We look carefully at where the principal views are going to be, and what is happening around the site. Often site visits and desk studies can yield a wealth of information. This helps us determine how much of the site context also needs to be modeled, so we aren't spending more time than we need.
3. Is it representative of the people who will be occupying the building?
Diversity of people shown in architectural renderings has been increasingly discussed in the field of architecture, and the press. Often, it has been the case that many groups of people have been under-represented or simply ignored. There are two angles to this: firstly, for many years the pool of stock images of people used in architectural renderings has been very small, and usually depicting white, western, able-bodied subjects. Secondly, a level of bias in those working in the field led to narrow choices in people depicted in visualisations.
With the inclusion of more ethnic and body diverse entourage in design software such as SketchUp, Twinmotion and online image collections such as Skalgubbar, Skalgubbrasil, Escalatina, and Nonscandinavia, Architects have never had as much opportunity to represent future building occupiers.
We consider in detail who should be shown in images, and what they should look like. This should always be a direct response to the future users of the development. We hope those who are local to the area can see themselves represented in the visualisation.
4. Does it show the project in the best possible light?
We think about the atmosphere of the place, and how the use of the site and buildings can be communicated as simply as possible.
We ask questions during the process, to make sure we have captured the context in a realistic way, and that the site can be ‘read’ in the visual, as it should be once constructed. On occasion the process of creating the rendering informs the project design, and the scheme may be revised where a virtual walk around the site identifies an element that could be improved upon.
We have the skills to deliver high quality CG models and imagery for your projects with a keen eye for detail and enthusiasm for storytelling that compelling imagery requires.
We can deliver imagery for design development and massing studies, marketing, tenant/occupier negotiations, planning application and public consultation support on any given project, and to suit a range of budgets and timescales for delivery, in resolutions suitable for online media and print. These range from outline sketch style presentations through to full CGI exterior and interior renderings and photo-montages. Please see our Visualisation page for a taste of what we can offer; some images have a few extra treats, so take a look!
In Part 2 we'll dive deeper into a typical render workflow.


Comments